An Open Door for the Community
Columbia Credit Union
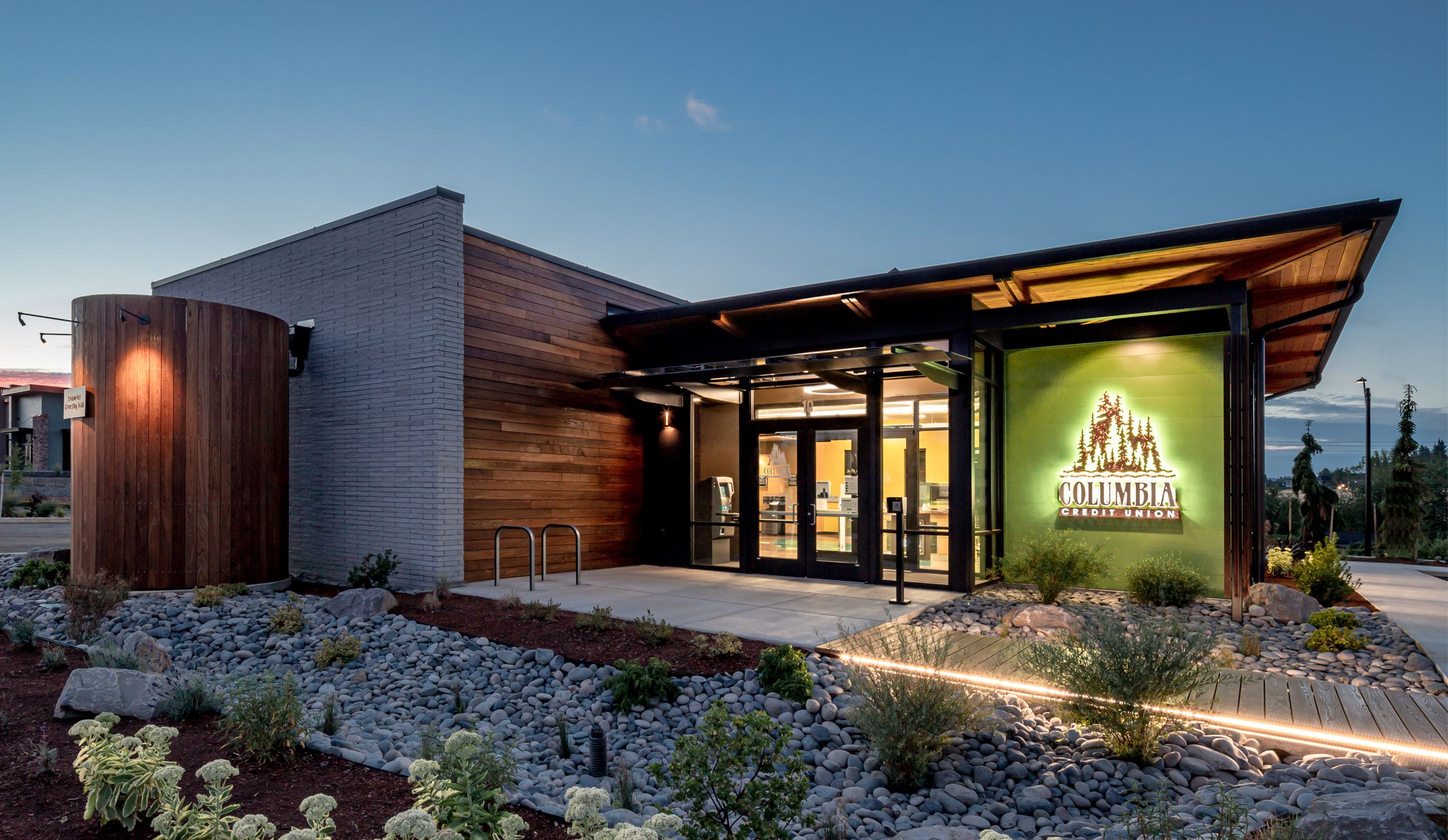
Overview
Key Stats
Location
Ridgefield, WA
Total Square Footage
3,090 SF
Completion Date
2020
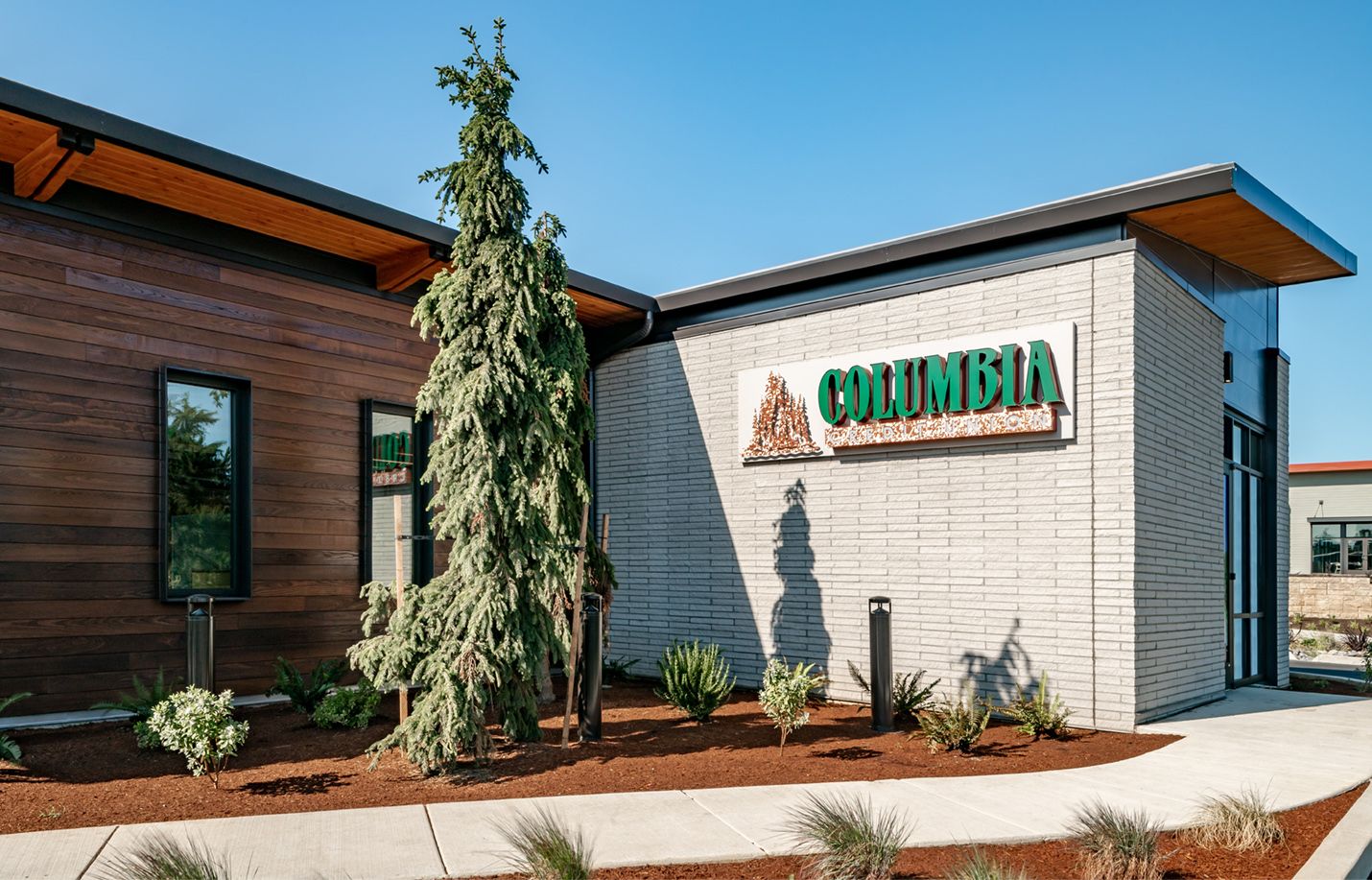
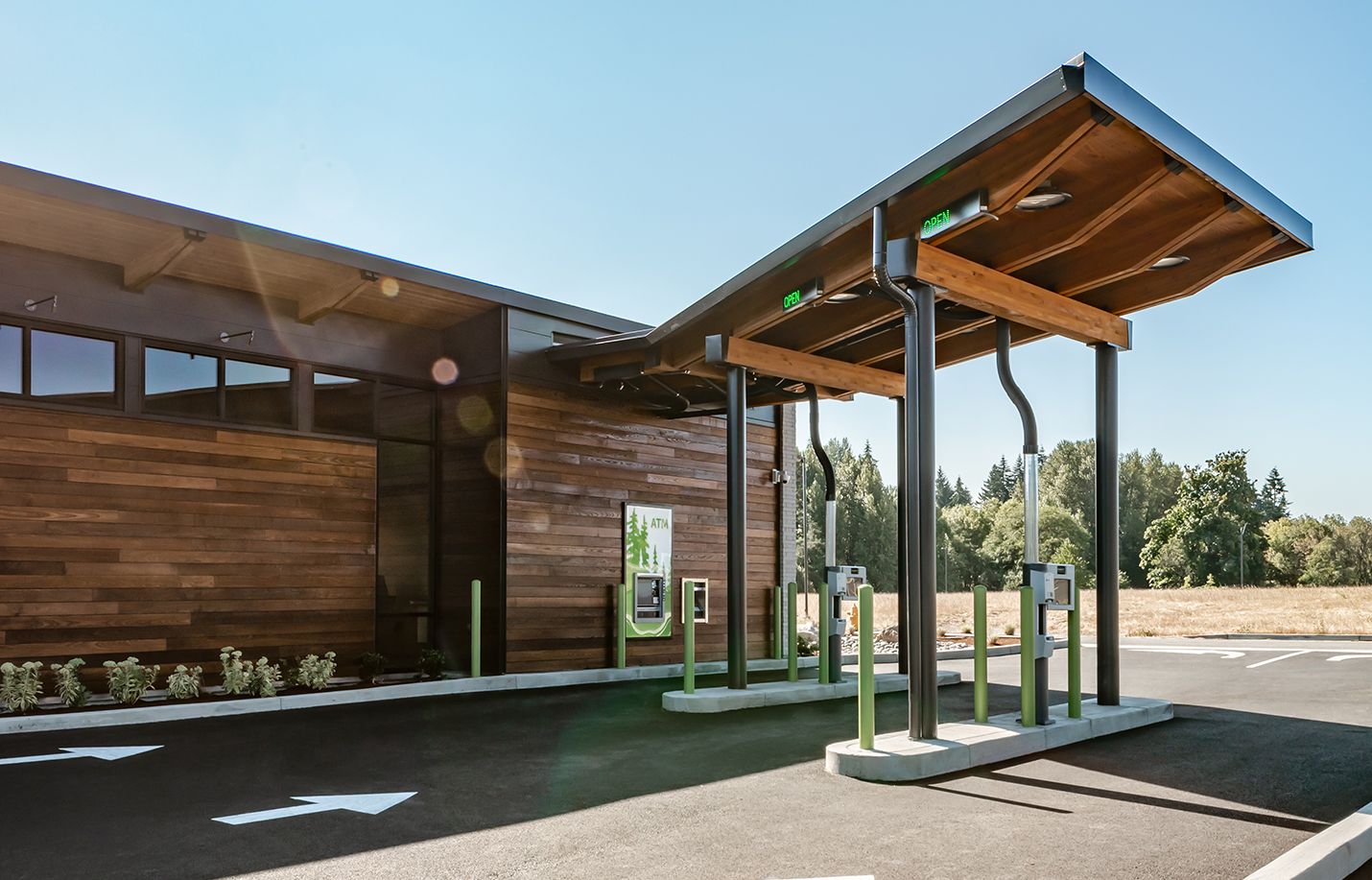
Design
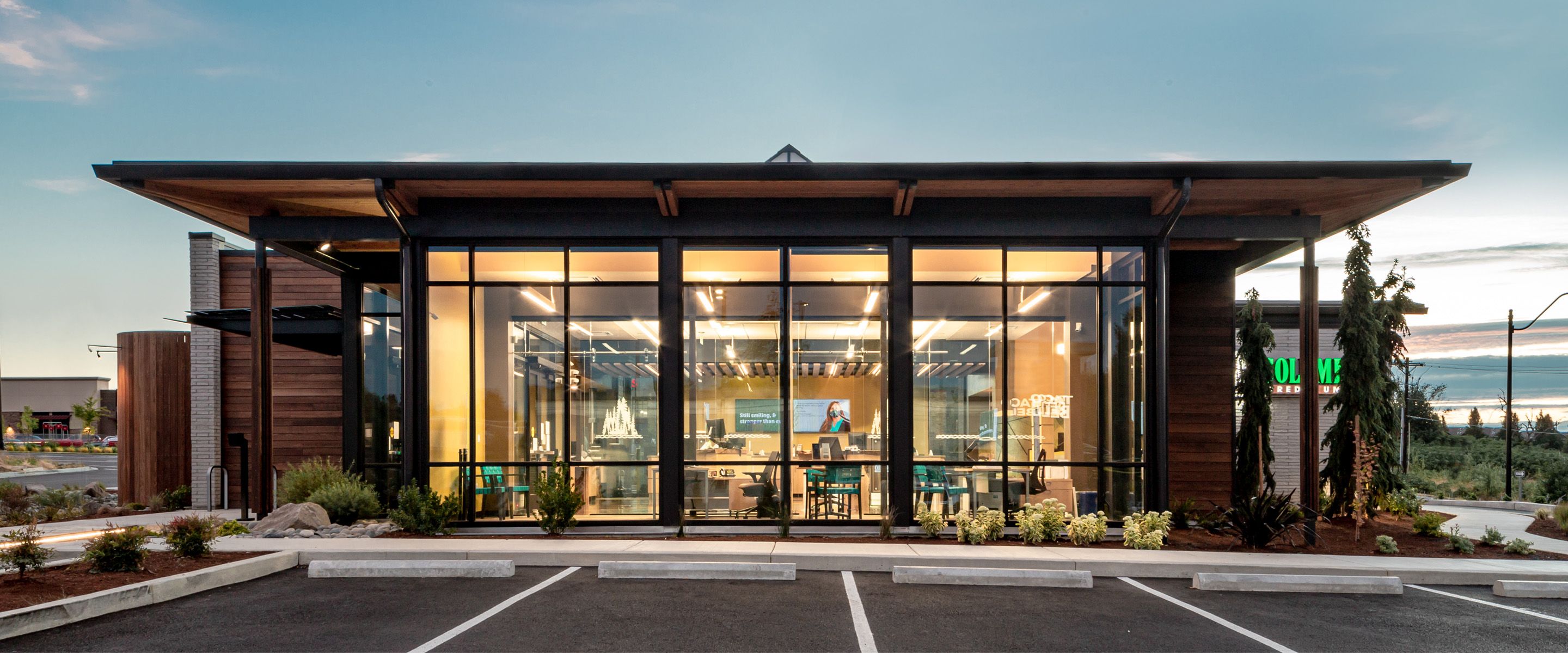
An Entry On Every Side
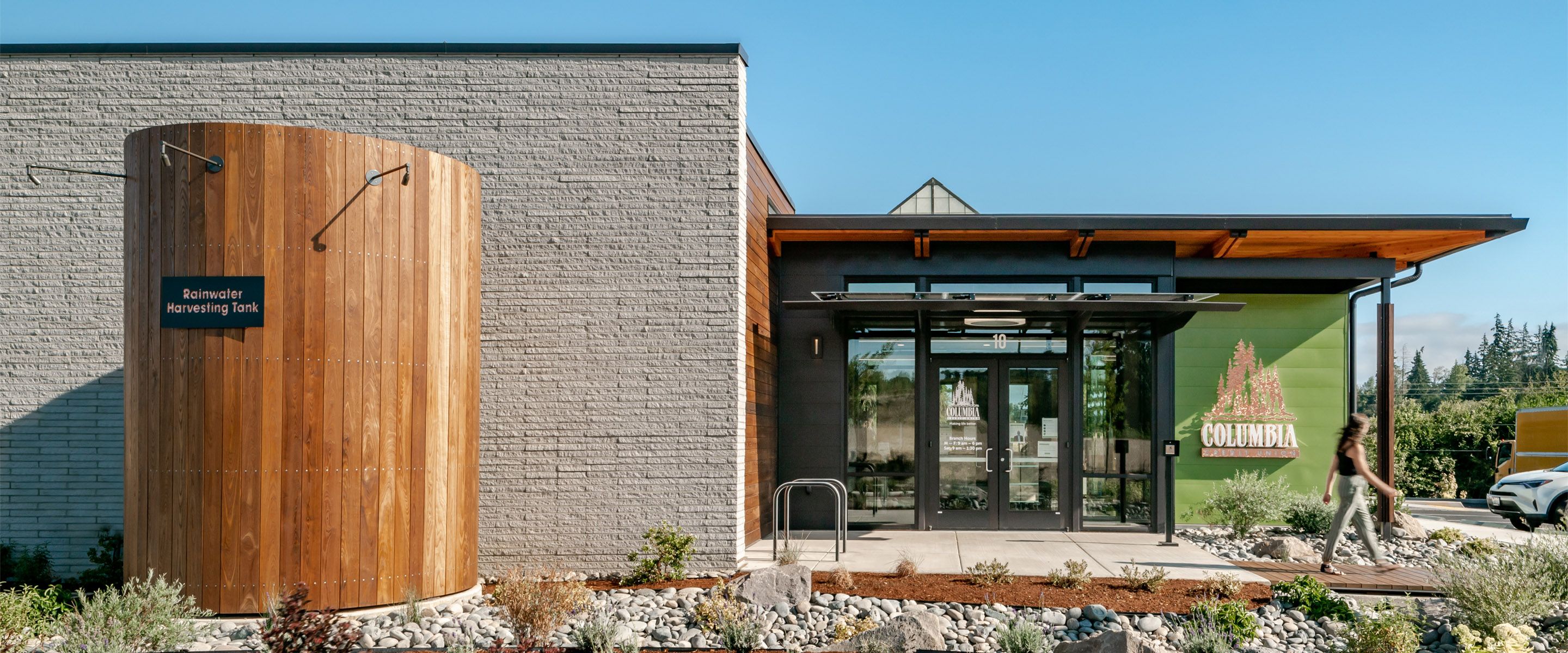
Sustainability
"LSW partnered with us, designing a welcoming interior environment that is healthy, private, and cheerful - both for our valued employees and the members we serve. LSW came alongside us with a design that celebrates Ridgefield’s rich natural history. Guests enjoy live-edge wood and artful design; like the mural of Ridgefield’s rolling hillsides and windows that bring daylight inside as well as glimpses of the thoughtful landscape, filled with natural foliage and a habitat for bees and a variety of bird species. A strong local collaboration that we appreciate now - and well into the future."
Steve Kenny
President and CEO, Columbia Credit Union