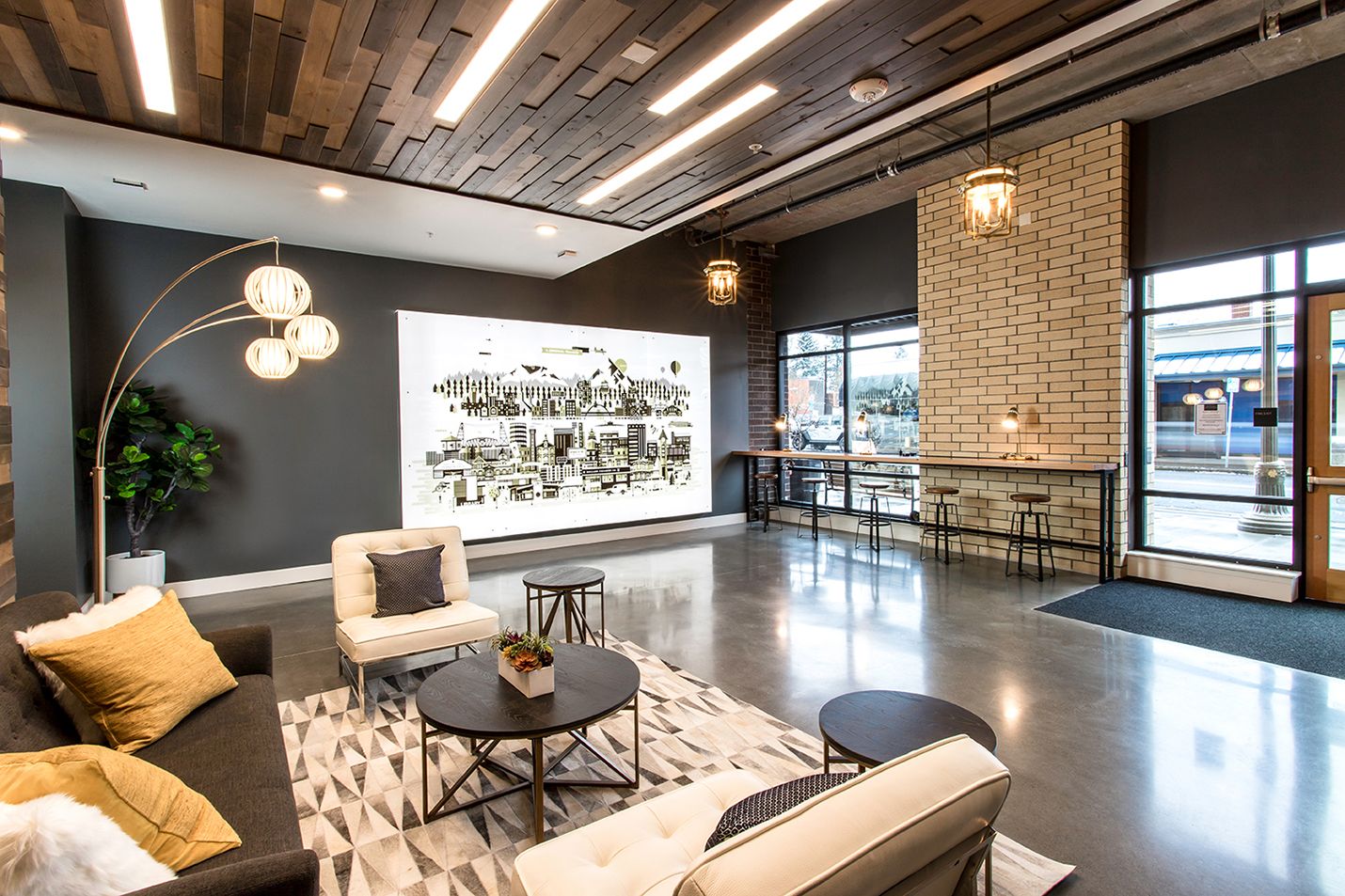A Community Catalyst
The Green Leaf Uptown Apartments

Overview
Key Stats
Location
Vancouver, WA
Total Square Footage
235,000 SF
Unit Count
167
Completion Date
2018
Sustainability
LEED Silver Certified
Design


Outdoor Amenities



Key Sustainability Features


