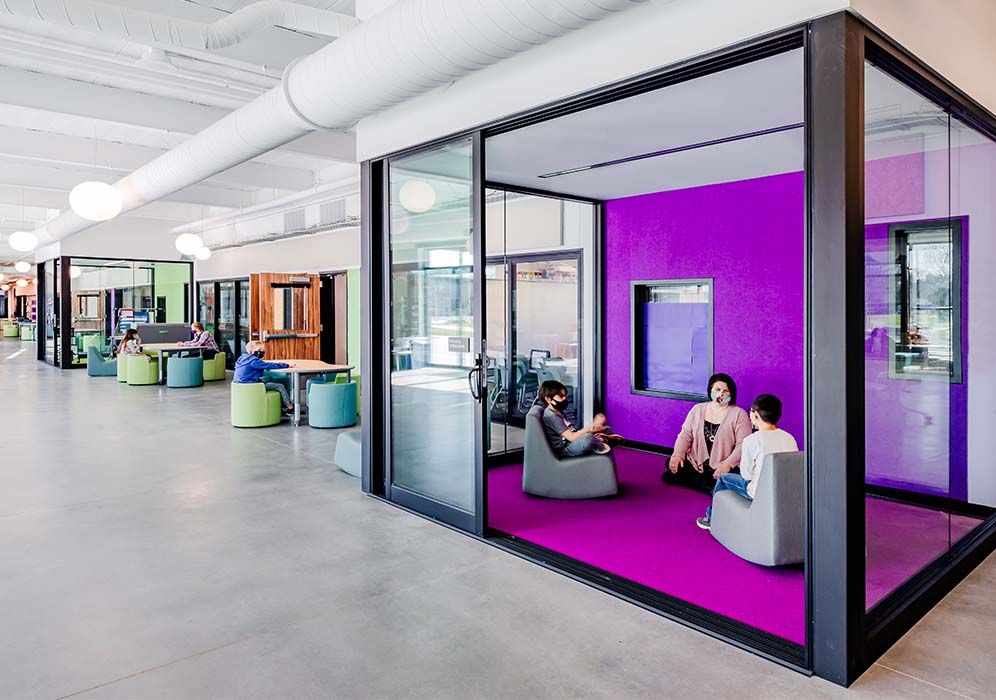A Community Hub For Learners and Families
Martin Luther King Jr. Elementary School

Overview
Key Stats
Owner
Vancouver Public Schools
Location
Vancouver, WA
Total Square Footage
68,000 SF
Classrooms
38
Enrollment Accommodations
430 Students
Completion Date
2020
Sustainability
Washington Sustainable Schools Protocol (WSSP)
Context
A Look at King Elementary
Design



Spatial Variety and Flexibility
Sustainability
"It’s such a unique building and it’s so great to be here. Everyone who comes to visit says that it just feels comfortable, which I think is a win for architecture."
Whitney Henion
Capital Projects Lead | ALEP
