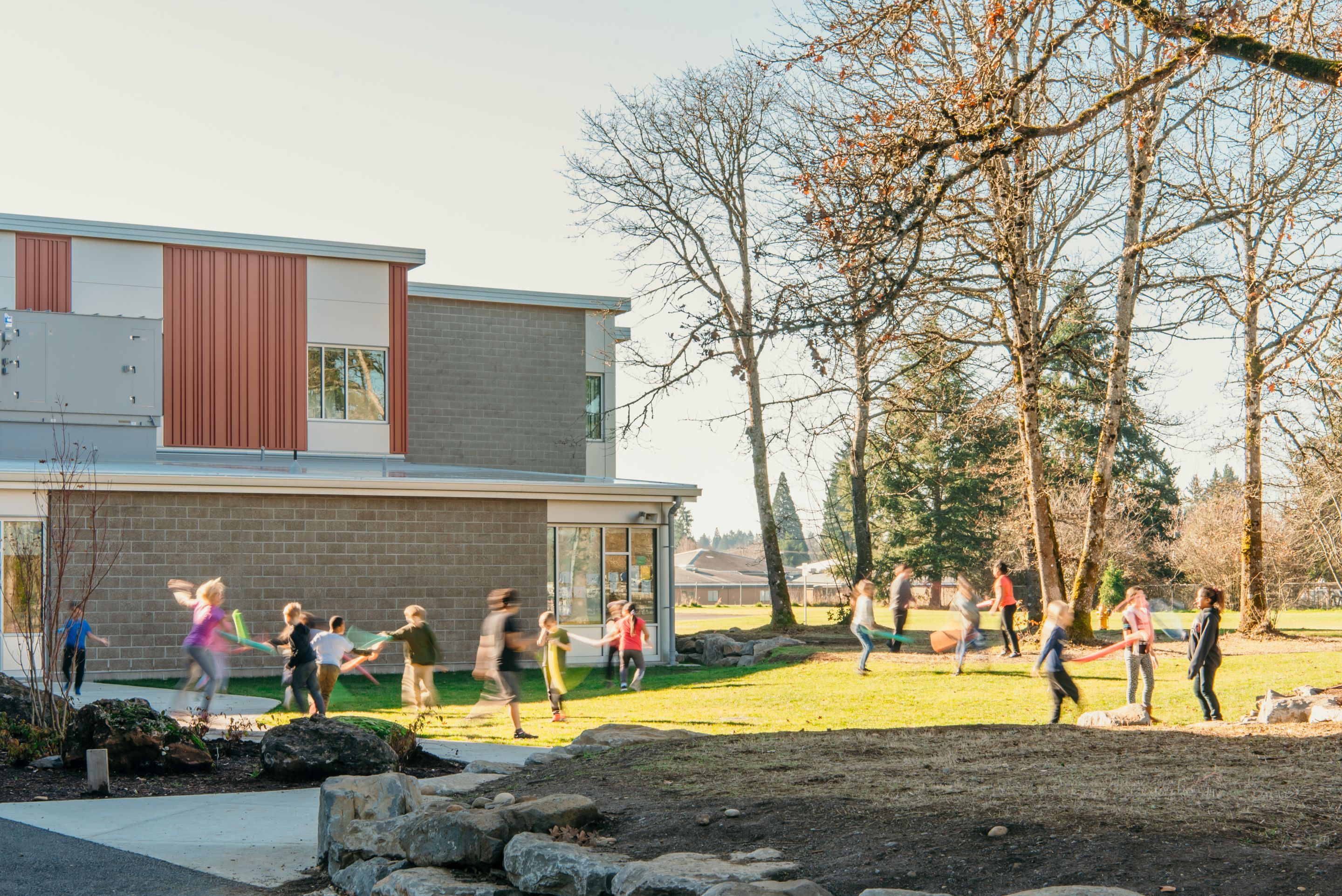A Place to Connect
Ogden Elementary School

Overview
Key Stats
Owner
Vancouver Public Schools
Location
Vancouver, WA
Total Square Footage
85,000 SF
Classrooms
35
Enrollment Accommodations
550 Students
Completion Date
2019
Sustainability
Washington Sustainable Schools Protocol (WSSP)
Context



Design

A Community Resource

Sustainability
Energy Use Intensity
“When voters say ‘yes’ and commit to projects like this, they’re also showing their support - that they have trust in Vancouver Public Schools, and that they have faith in the educators that work there and that they also have the same belief: that to better our future, we also need to educate our children.”
April Whipple
Former Principal, Ogden Elementary School