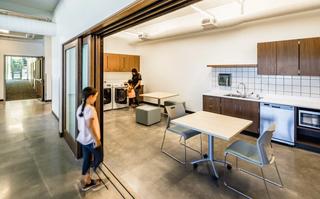A Safe, Calm Learning Environment
Jim Tangeman Center

Overview
Key Stats
Owner
Vancouver Public Schools
Location
Vancouver, WA
Total Square footage
22,600 SF
Completion Date
2021
Sustainability
Washington Sustainable Schools Protocol (WSSP)



Design


Vancouver Public Schools
Vancouver, WA
22,600 SF
2021
Washington Sustainable Schools Protocol (WSSP)