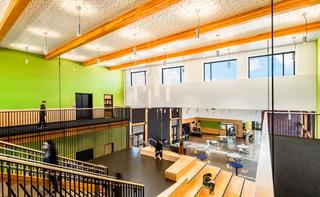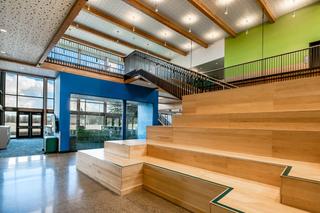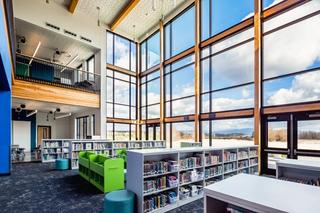A Flexible and World-Class Model for Generations
Evergreen Public Schools ‘Prototype’ Model

Overview
Key Stats
Owner
Evergreen Public Schools
Location
Vancouver, WA
Total Square Footage
62,000 SF
Sustainability
Washington Sustainable Schools Protocol (WSSP)
Completion Date
2021
Design



Additional Design Concepts



