Process on Display
Vancouver iTech Preparatory
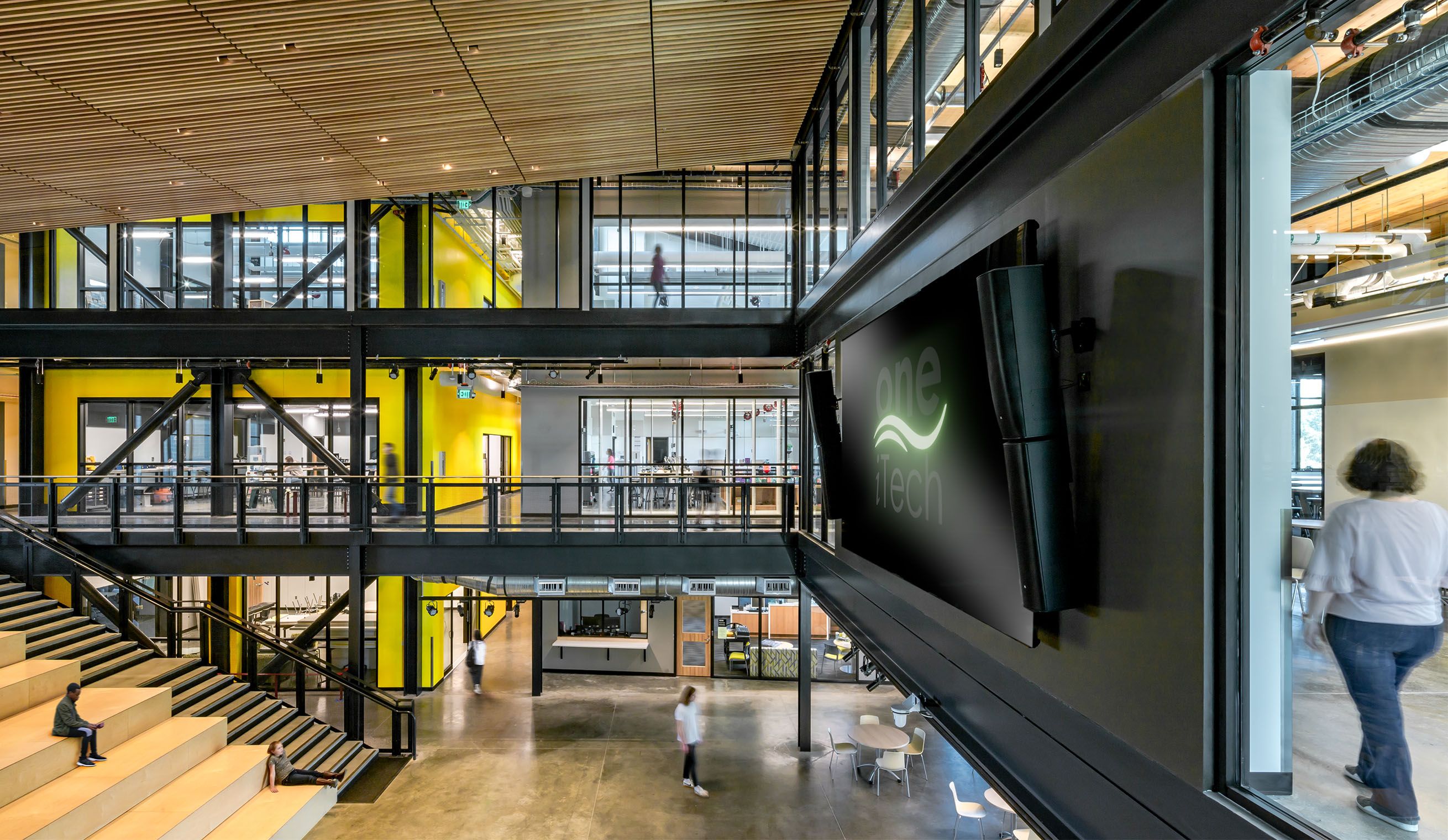
Overview
Key Stats
Owner
Vancouver Public Schools
Location
Vancouver, WA
Total Square Footage
80,711 SF
Enrollment Accommodations
700 Students
Completion Date
2019
Sustainability
Washington Sustainable Schools Protocol (WSSP)
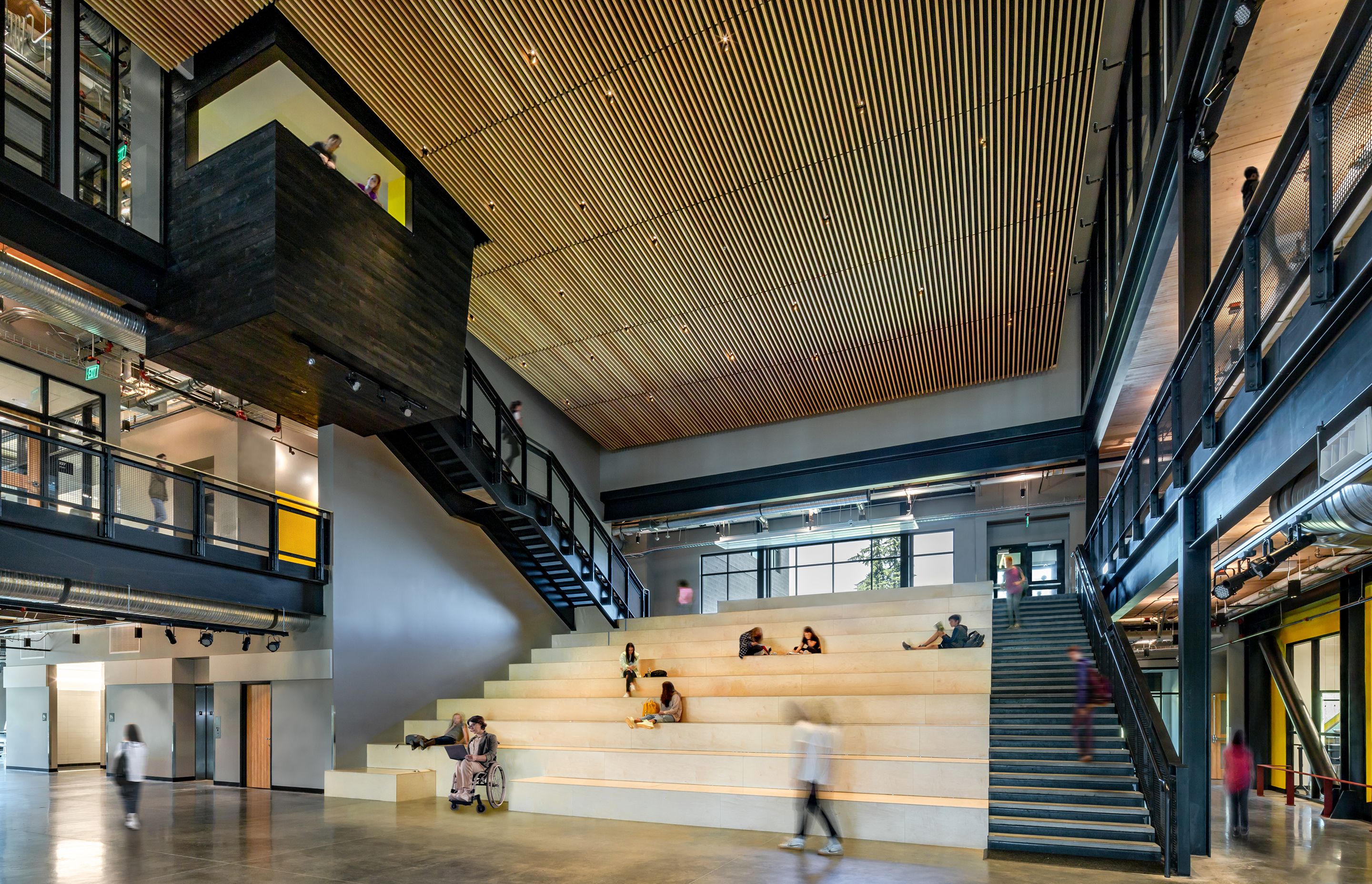
Context
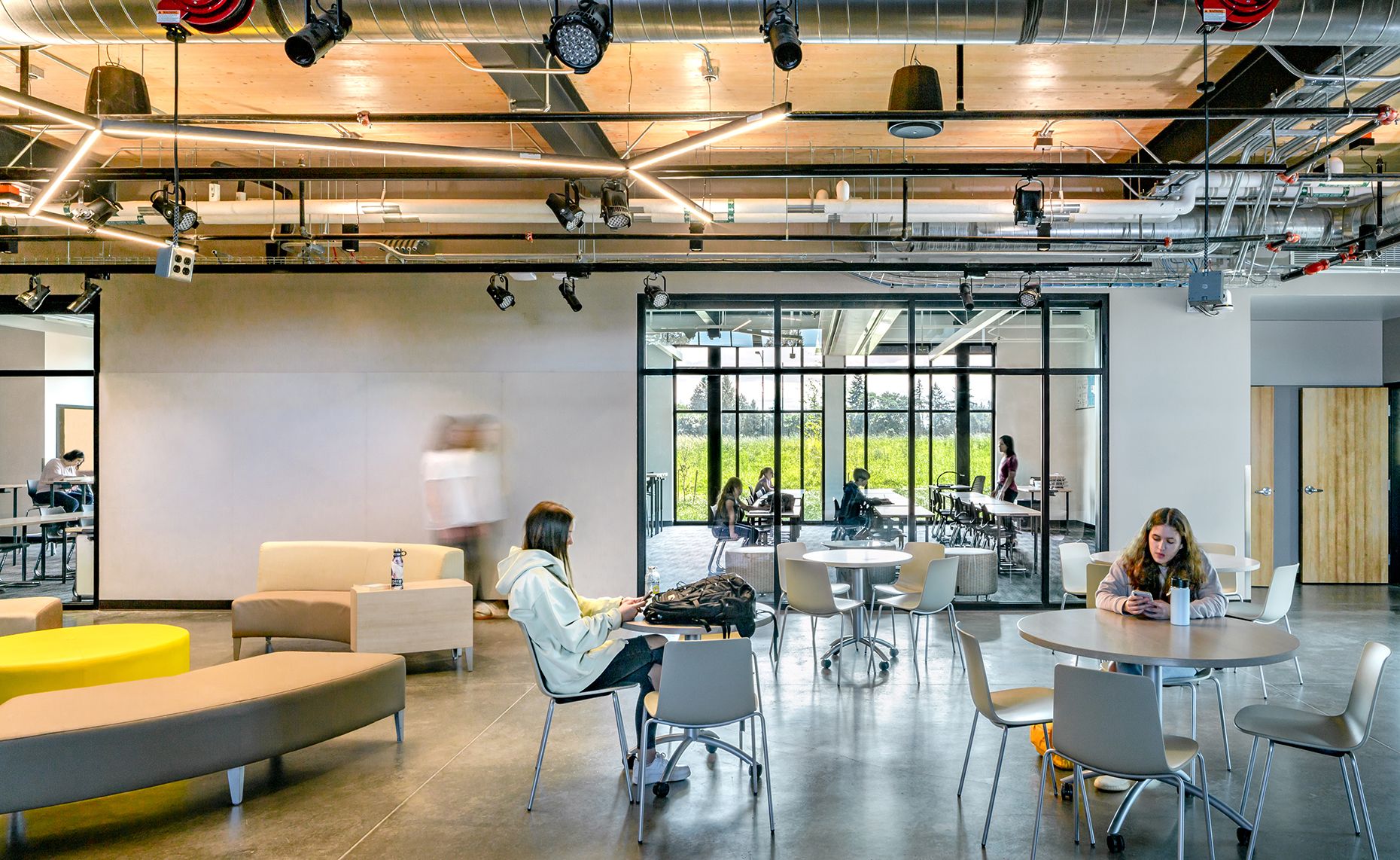
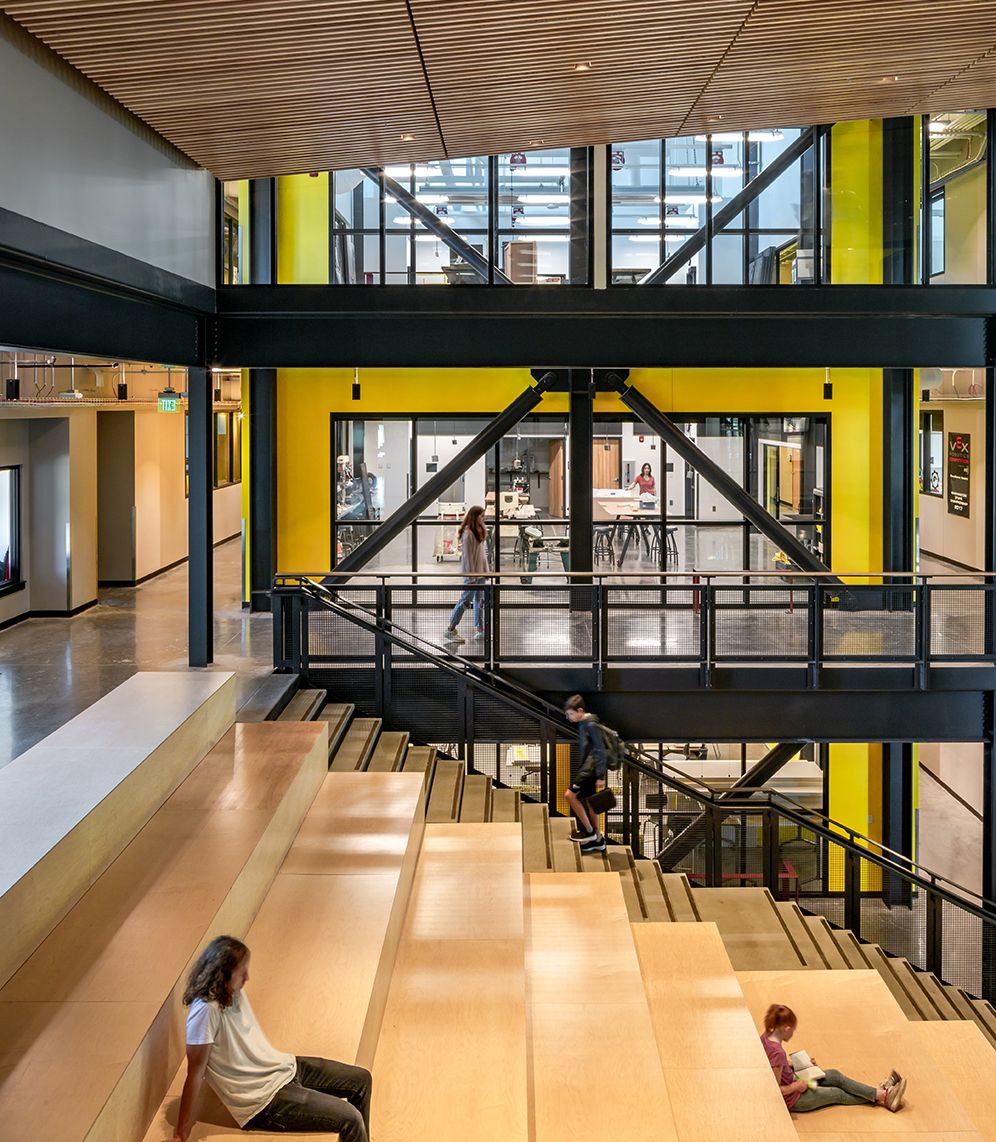
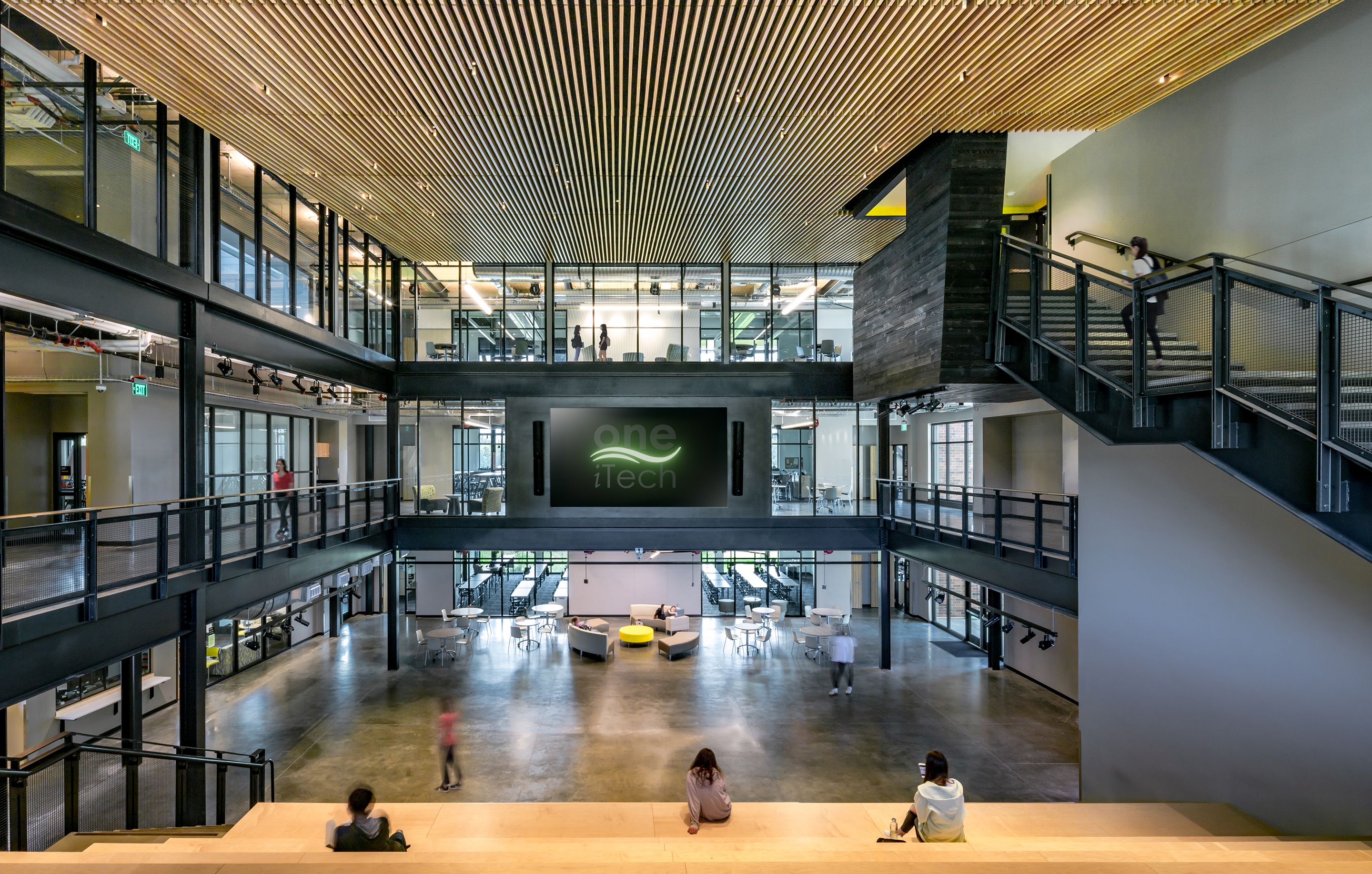
Design
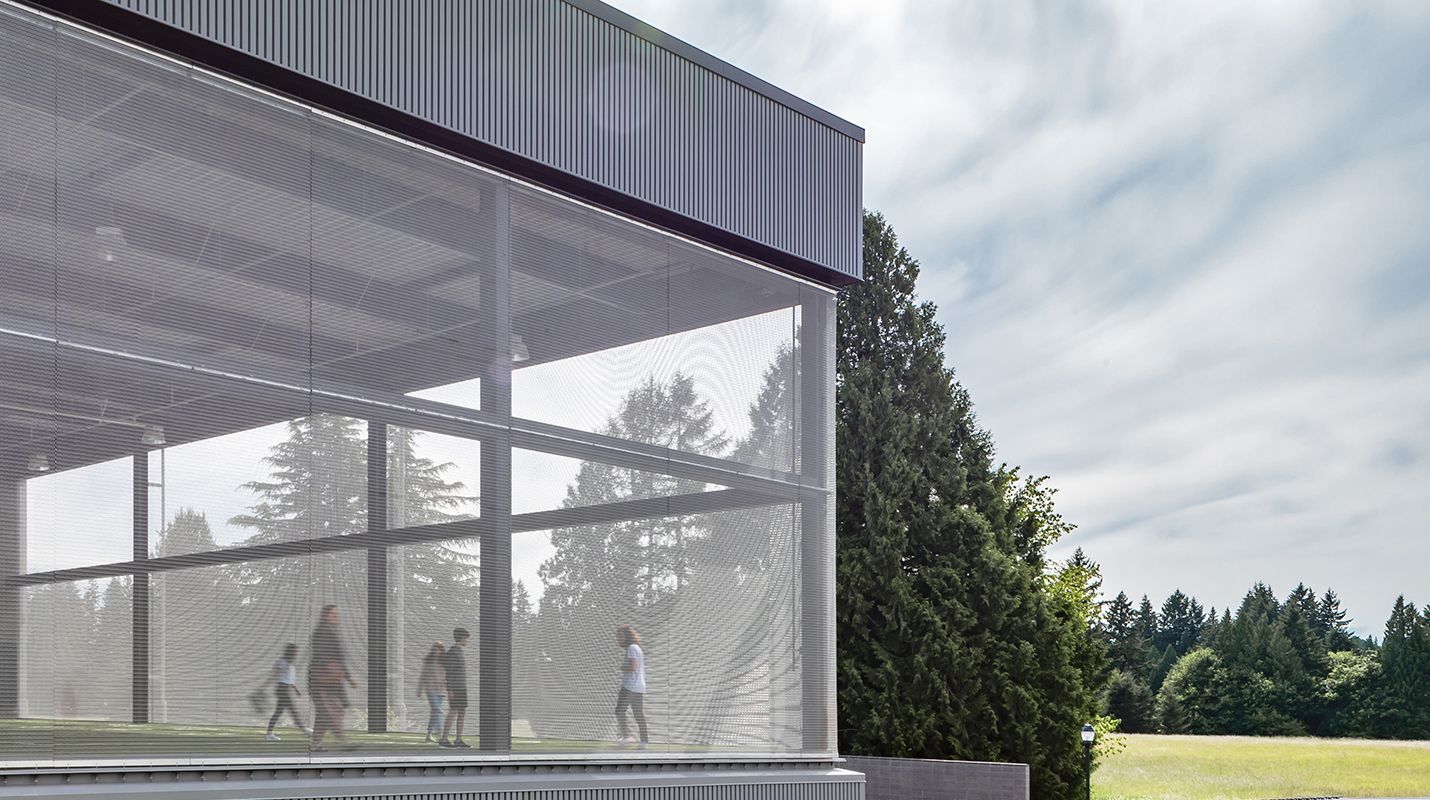
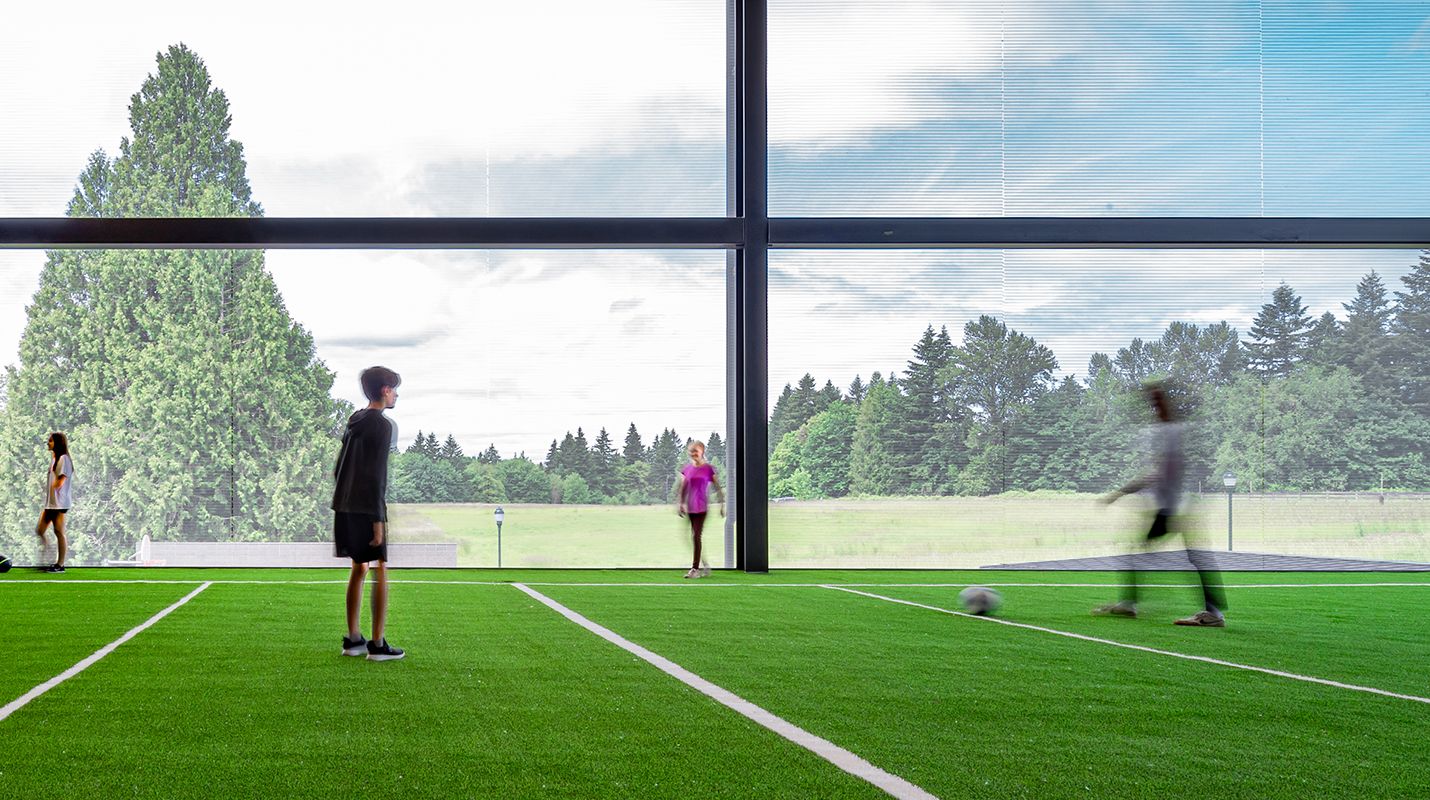
Health and Wellness
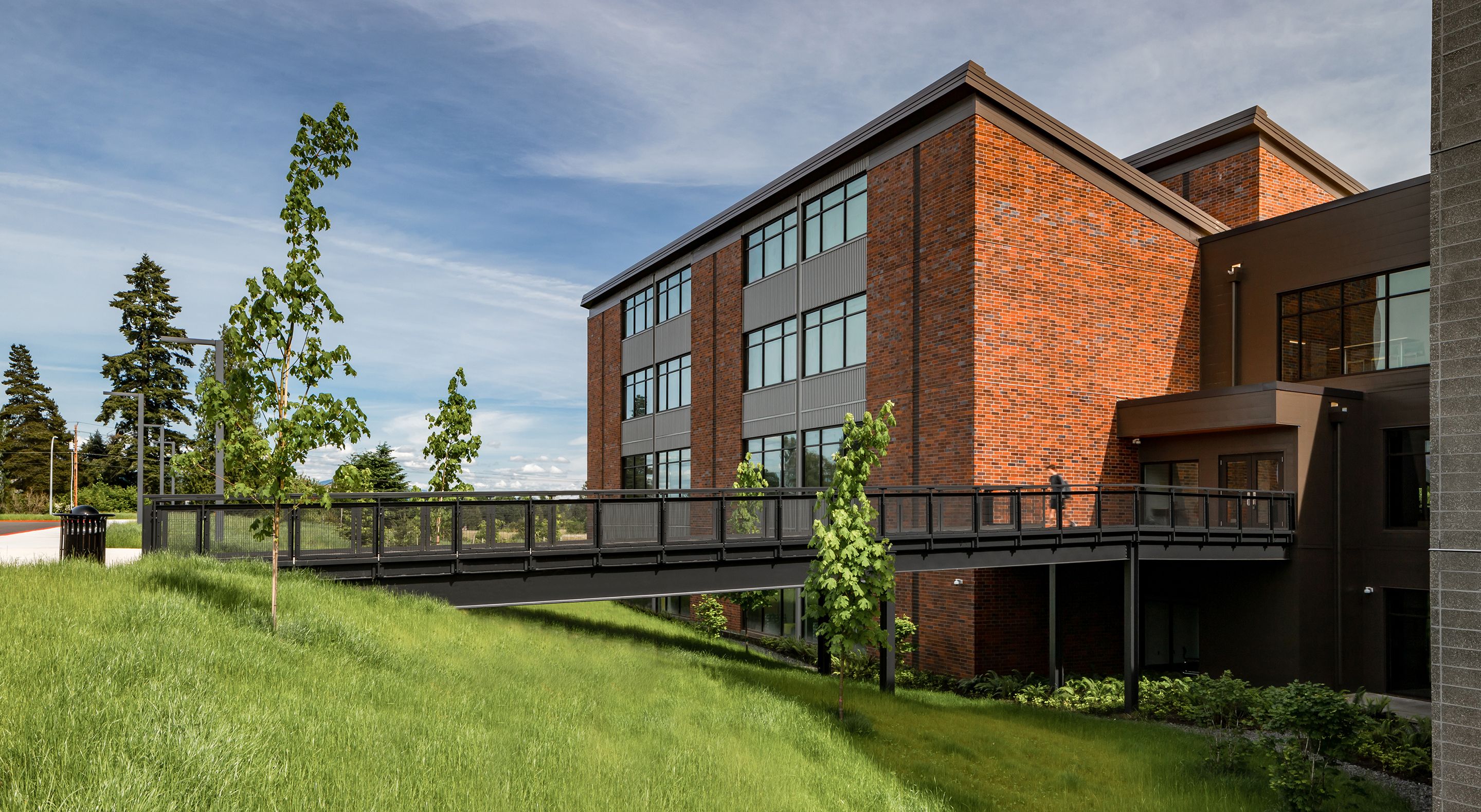
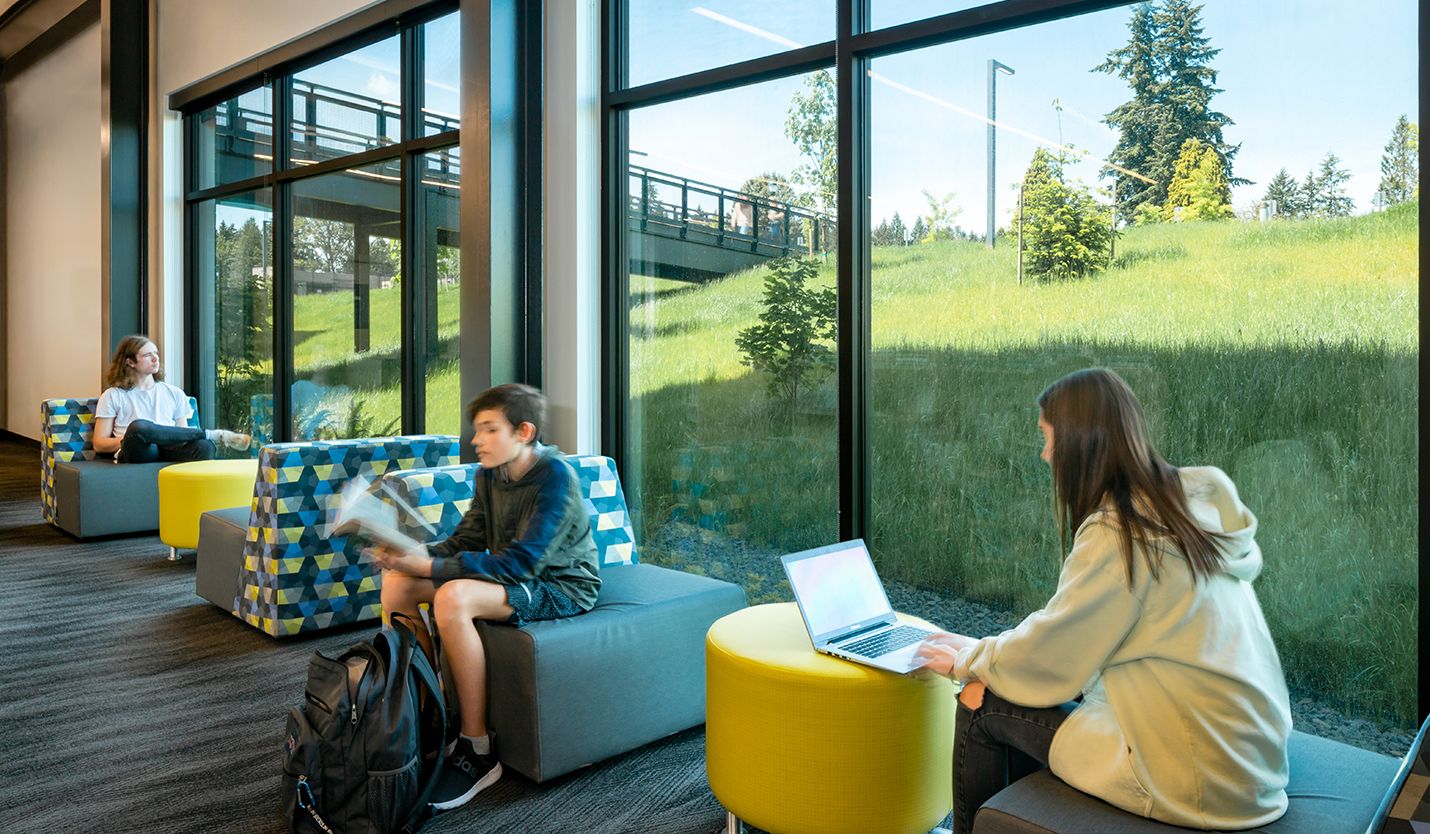
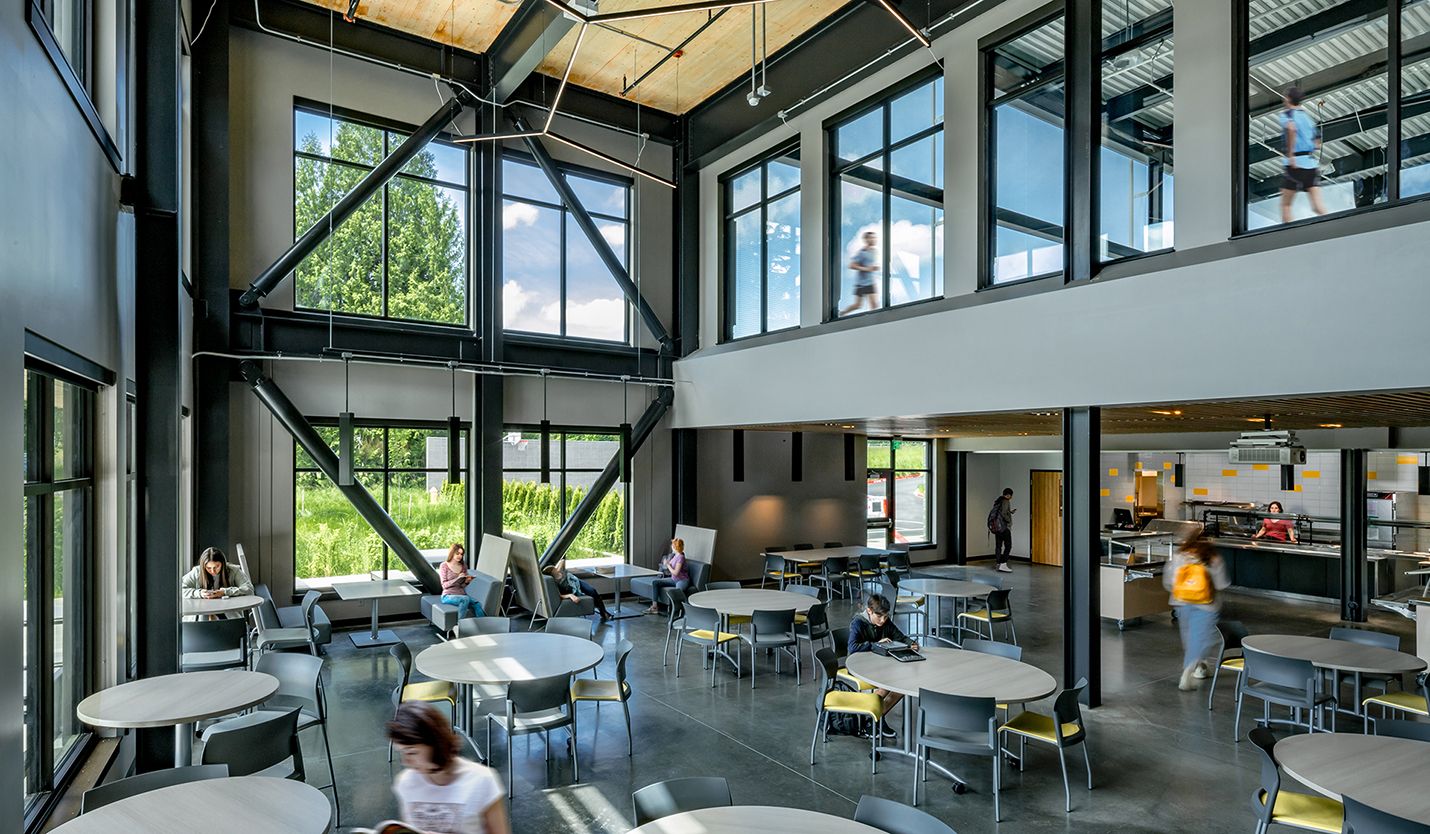
Daylighting and Connection to Nature
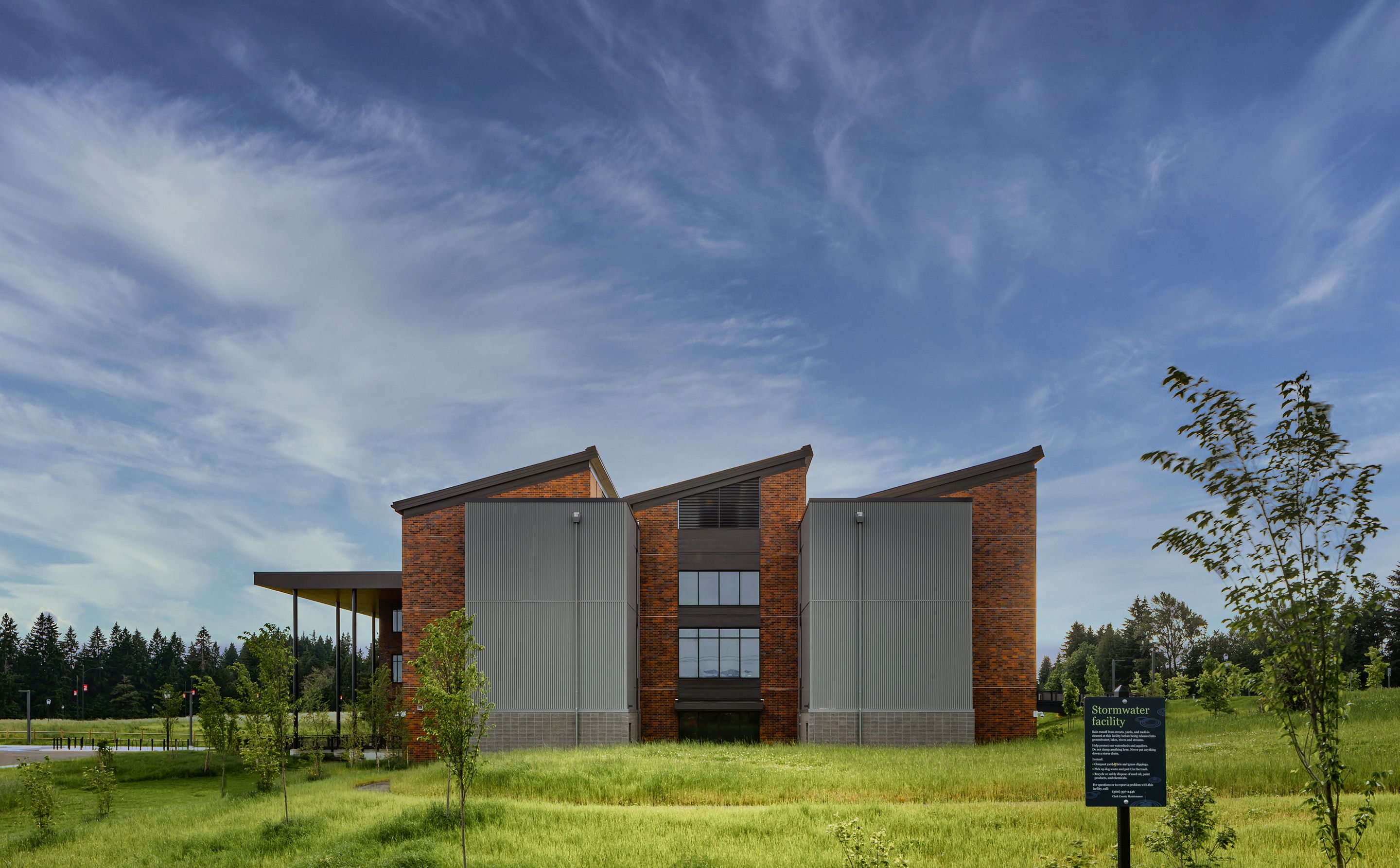
Sustainability
Energy Use Intensity
“I can honestly say that the coolest thing in the state of Washington today is iTech.”
Jay Inslee
Governor, Washington State