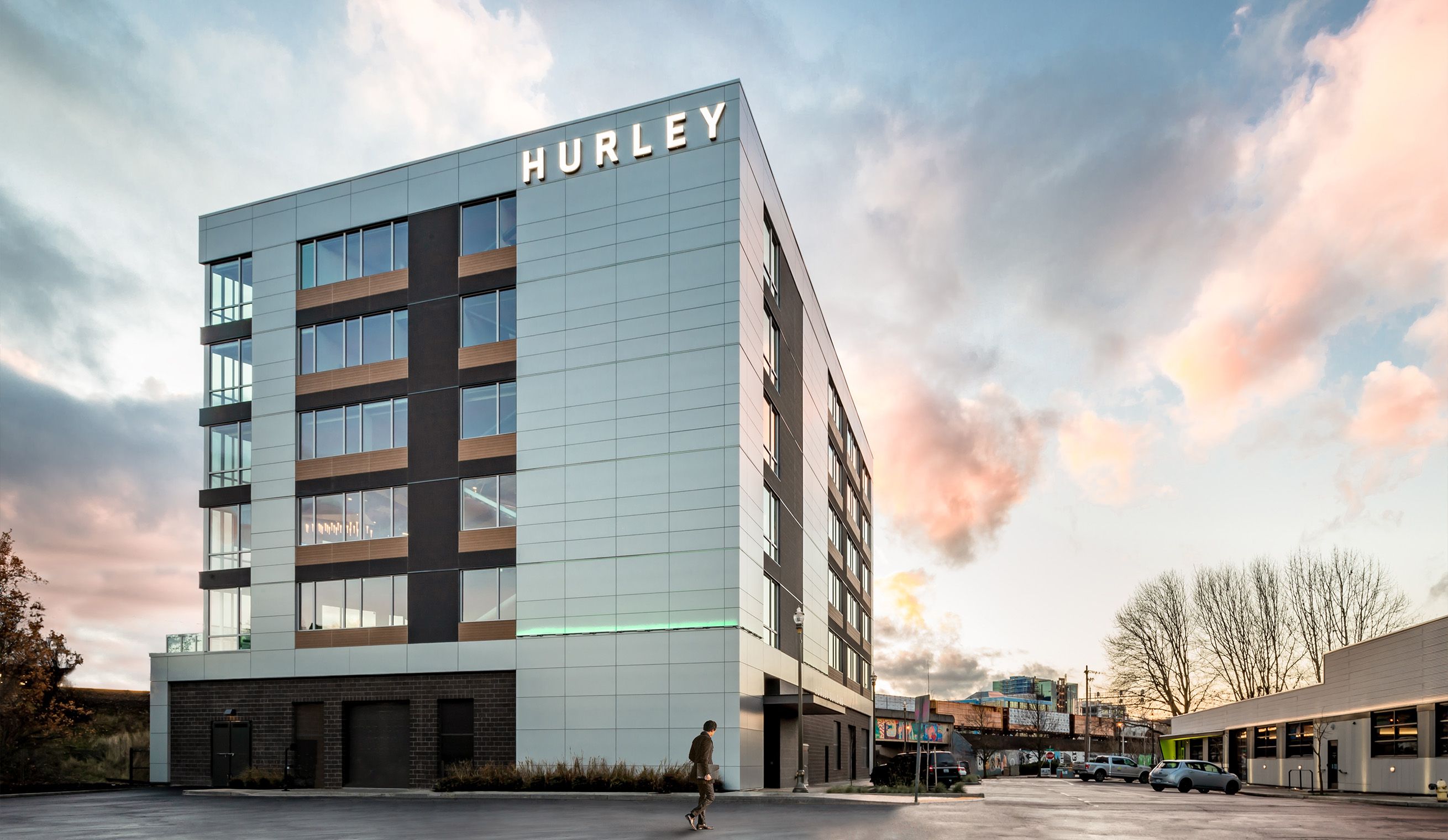Bringing Life to Vancouver's Downtown Core
Hurley Development Corporate Office

Overview
Key Stats
Location
Vancouver, WA
Building Square Footage
32,500 SF
Tenant Square Footage
6,300 SF
Completion Date
2020
Context



Hurley Office Space




Vancouver, WA
32,500 SF
6,300 SF
2020