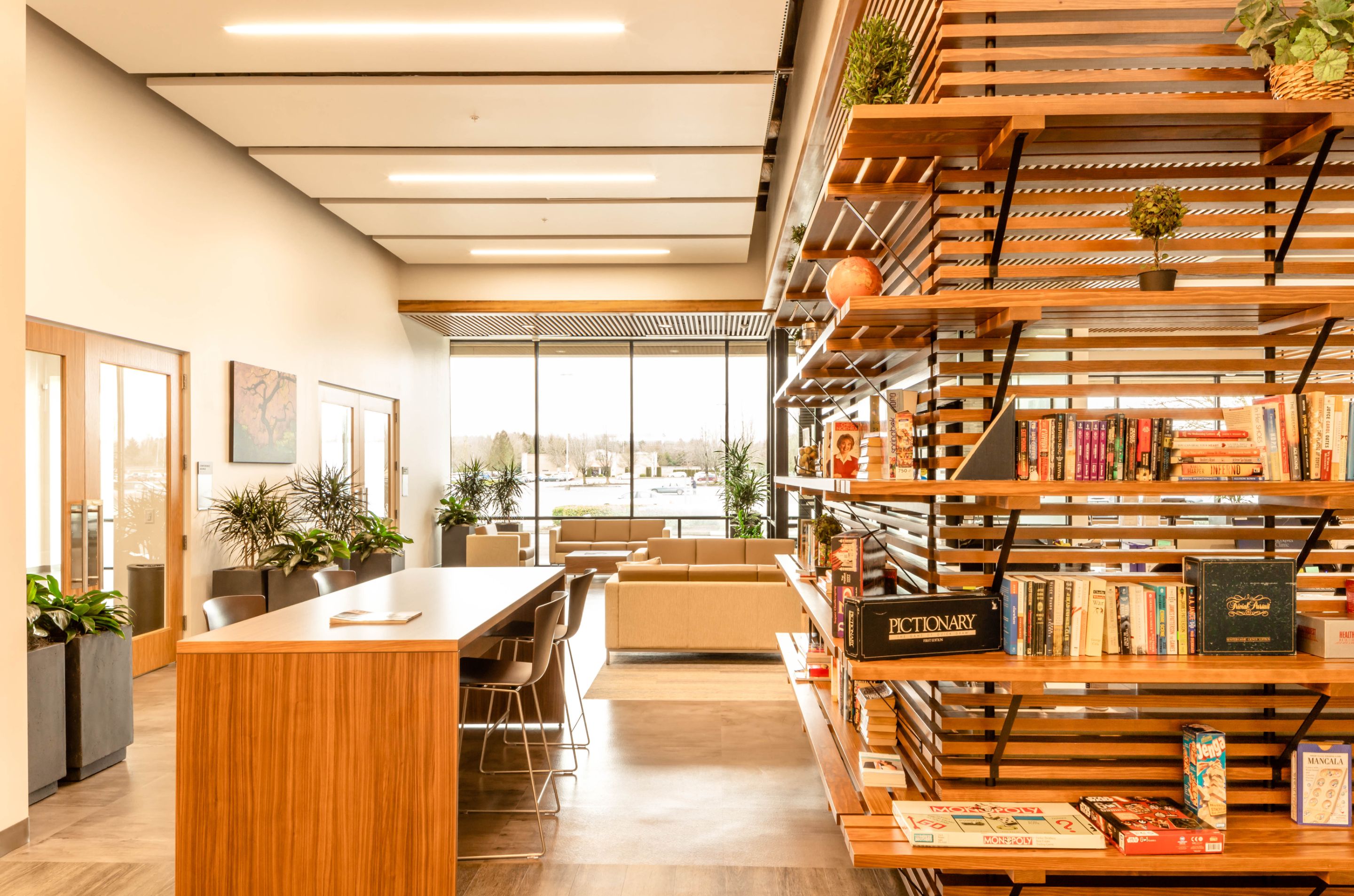A Healing Place
Vancouver Clinic — Vancouver Plaza Neighborhood Clinic

Overview
Key Stats
Owner
Vancouver Clinic
Location
Vancouver, WA
Total Square Footage
10,000 SF
Patient Rooms
11
Completion Date
2018
Context


Design

Flexibility


Connection to Nature
Sustainability
"There has been a remarkable response to the Vancouver Neighborhood Clinic. People are always surprised by how comfortable, calm, and inviting the clinic is with its natural light and living room feel."
Mark Mantei
Chief Executive Officer, The Vancouver Clinic