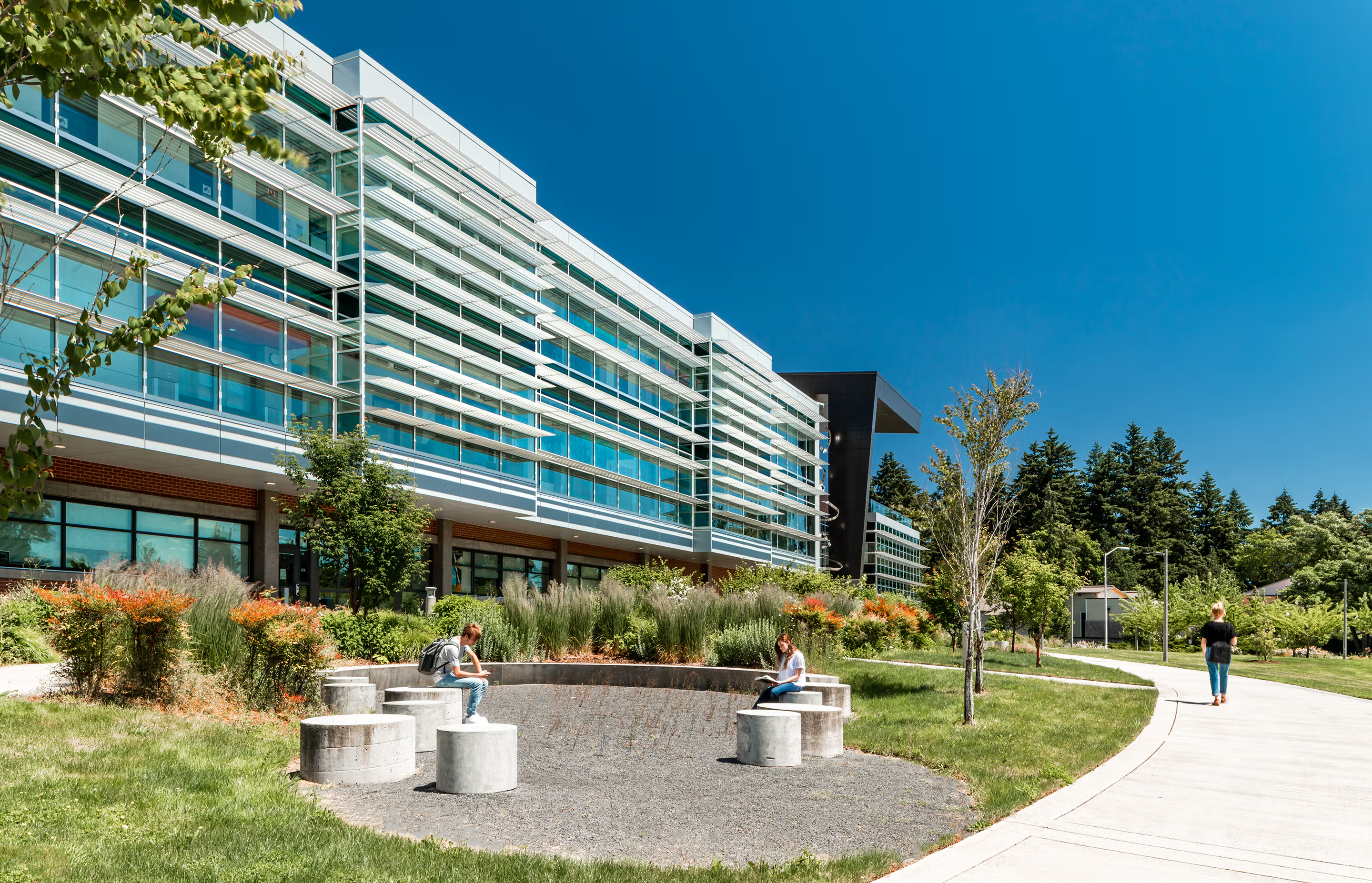A Place to Learn and Be Inspired
Clark College — STEM Building
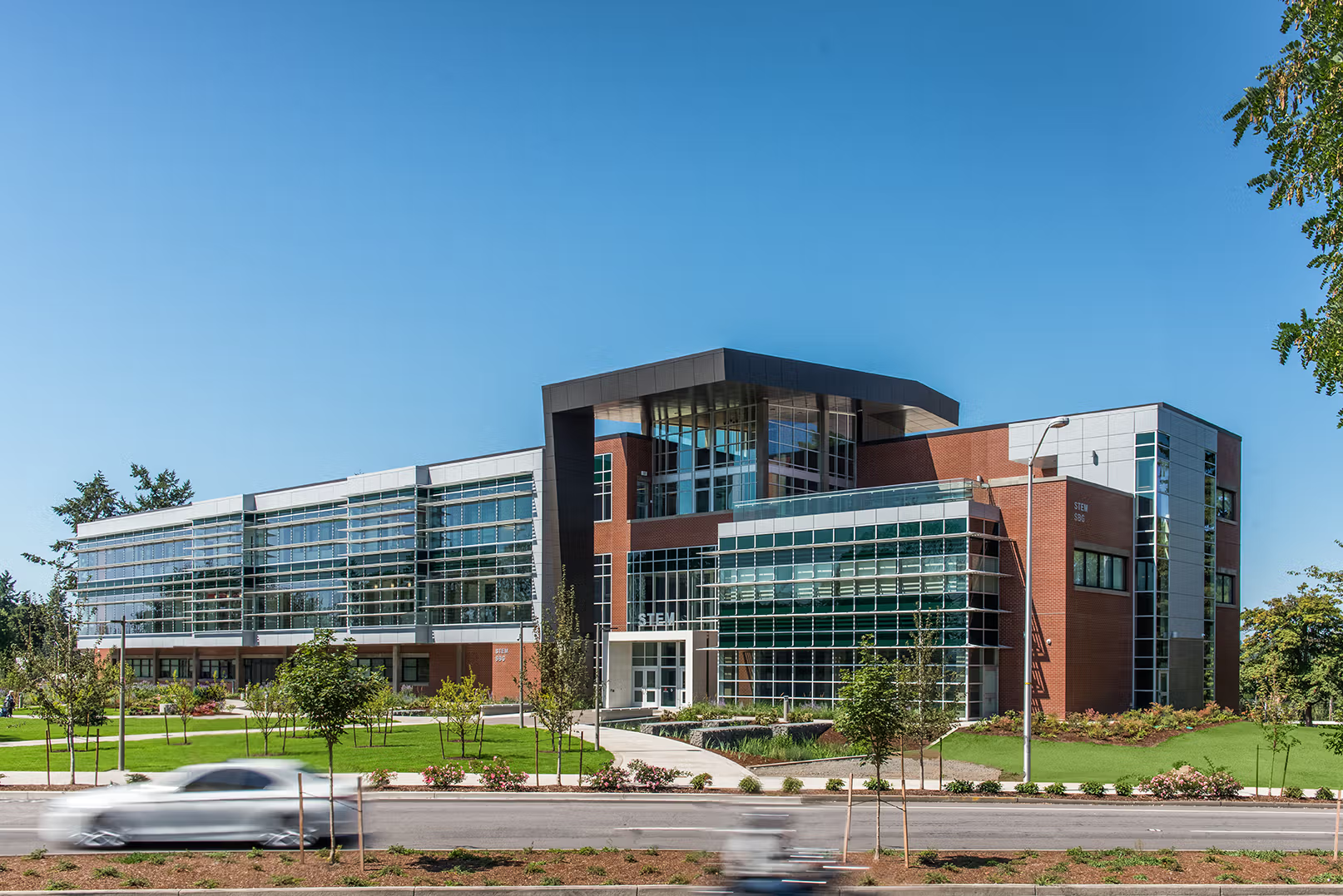
Overview
Key Stats
Owner
Clark College
Location
Vancouver, WA
Total Square Footage
70,000 SF
Completion Date
2016
Sustainability
LEED Gold Certified
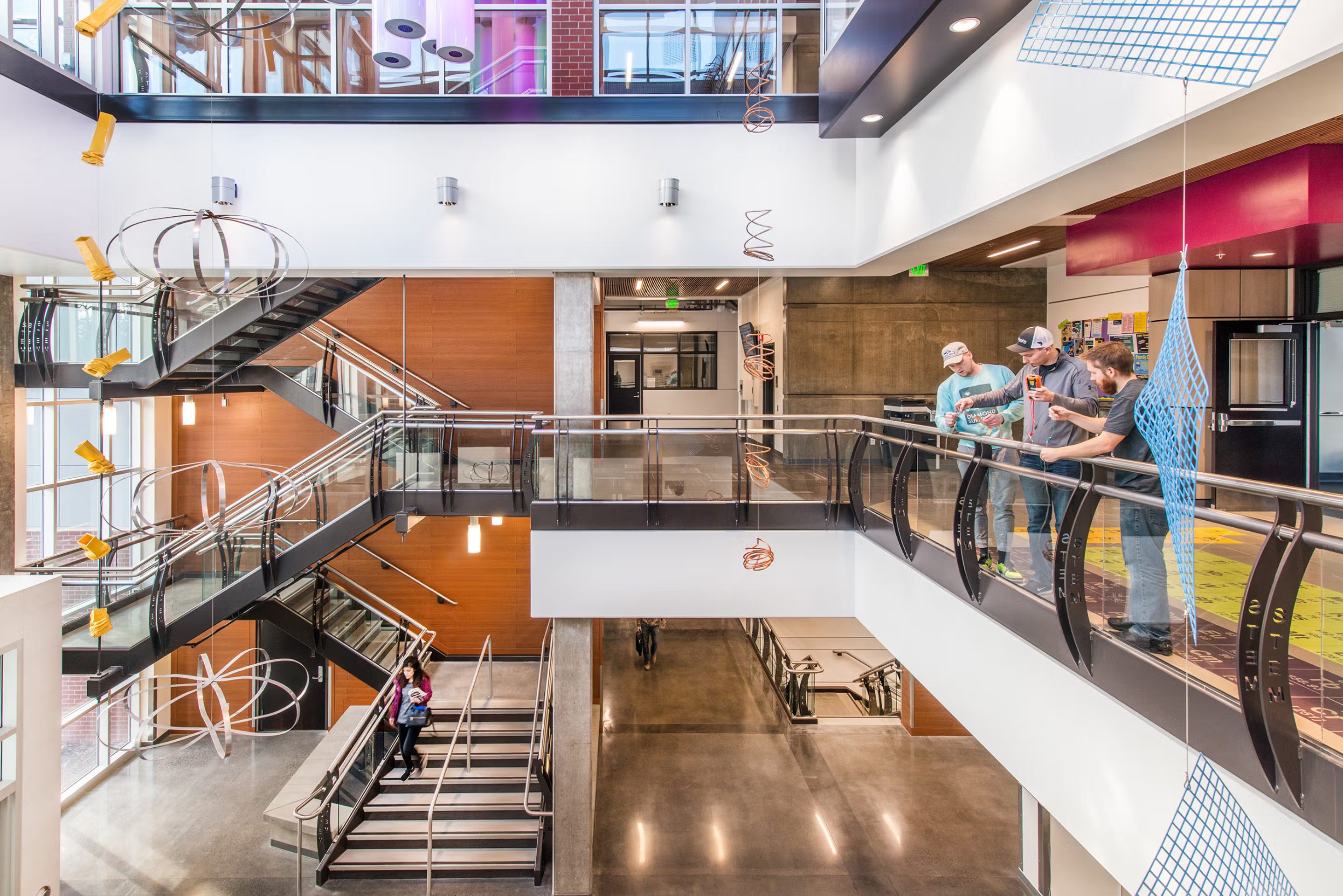
Design
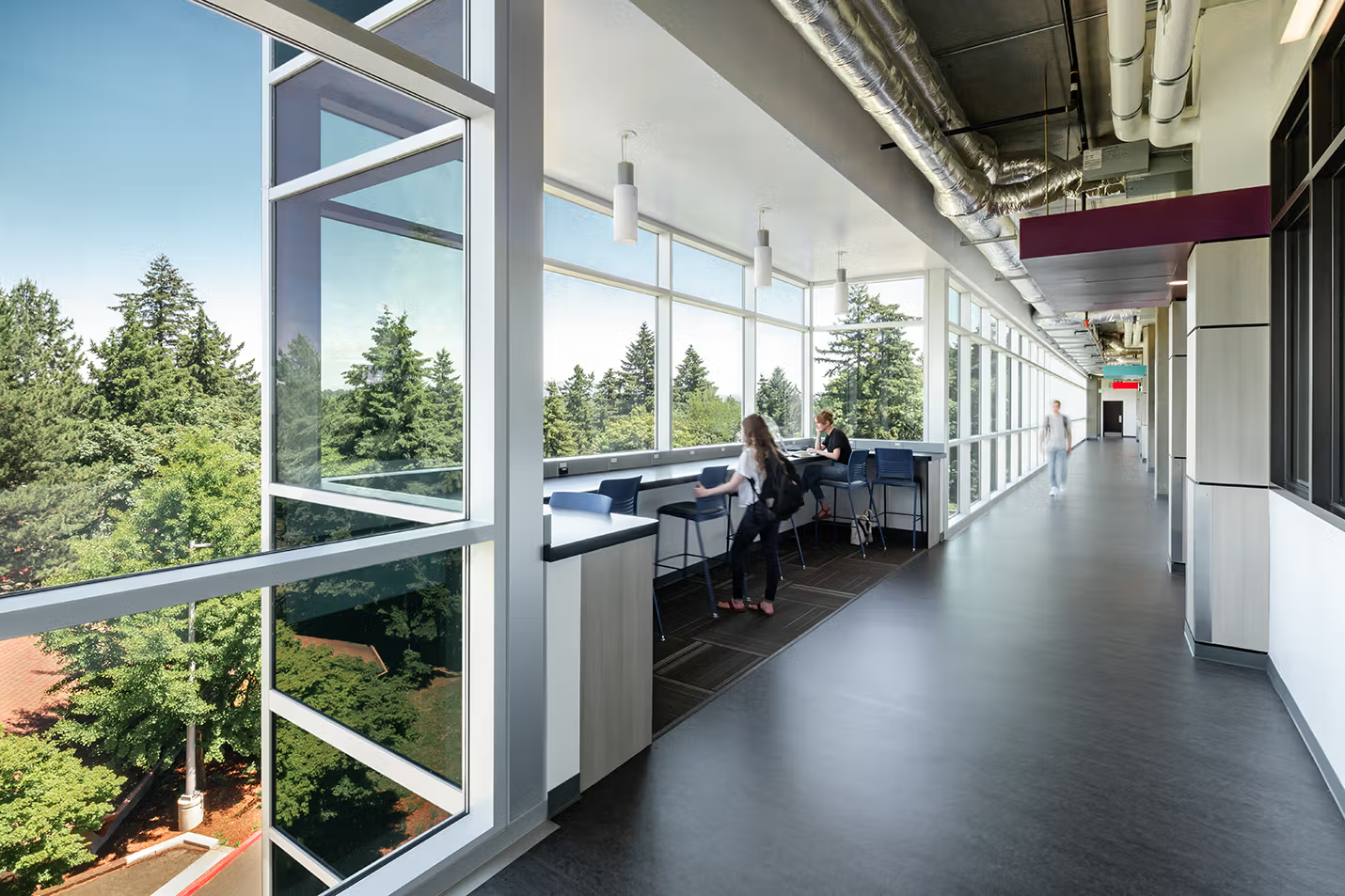
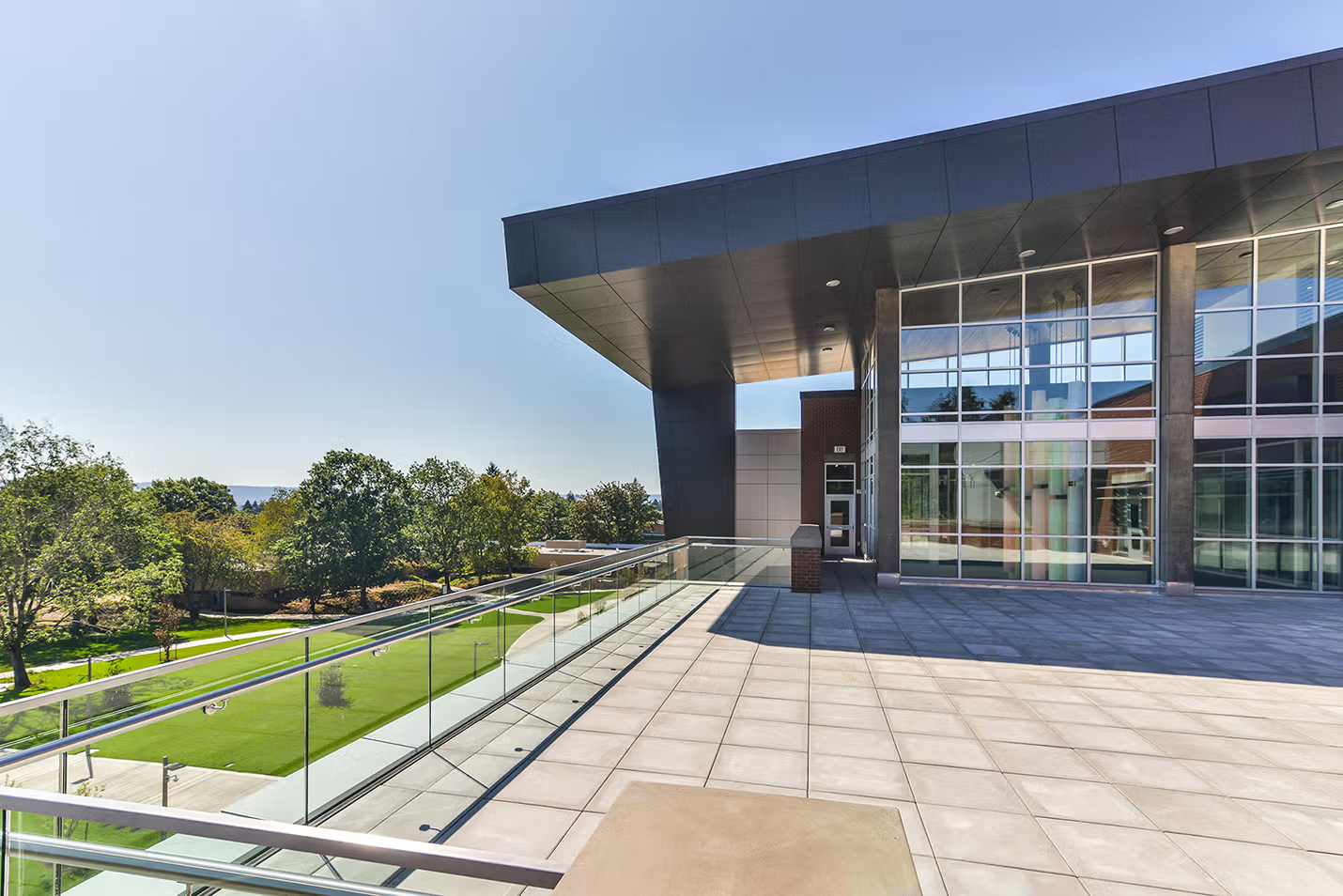
Light and Outdoor Access
Movement
Sound
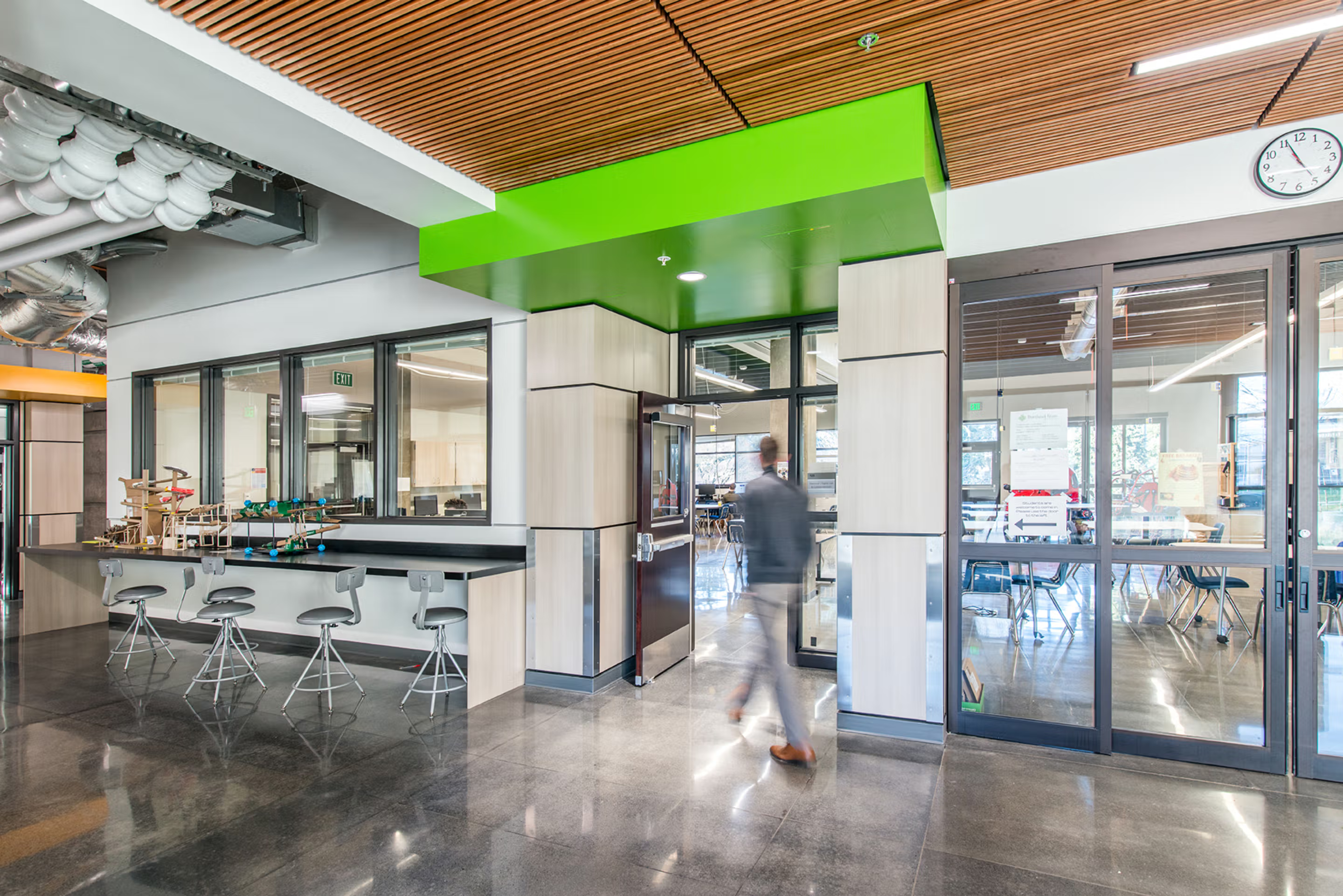


Sustainability
Energy Use Intensity
