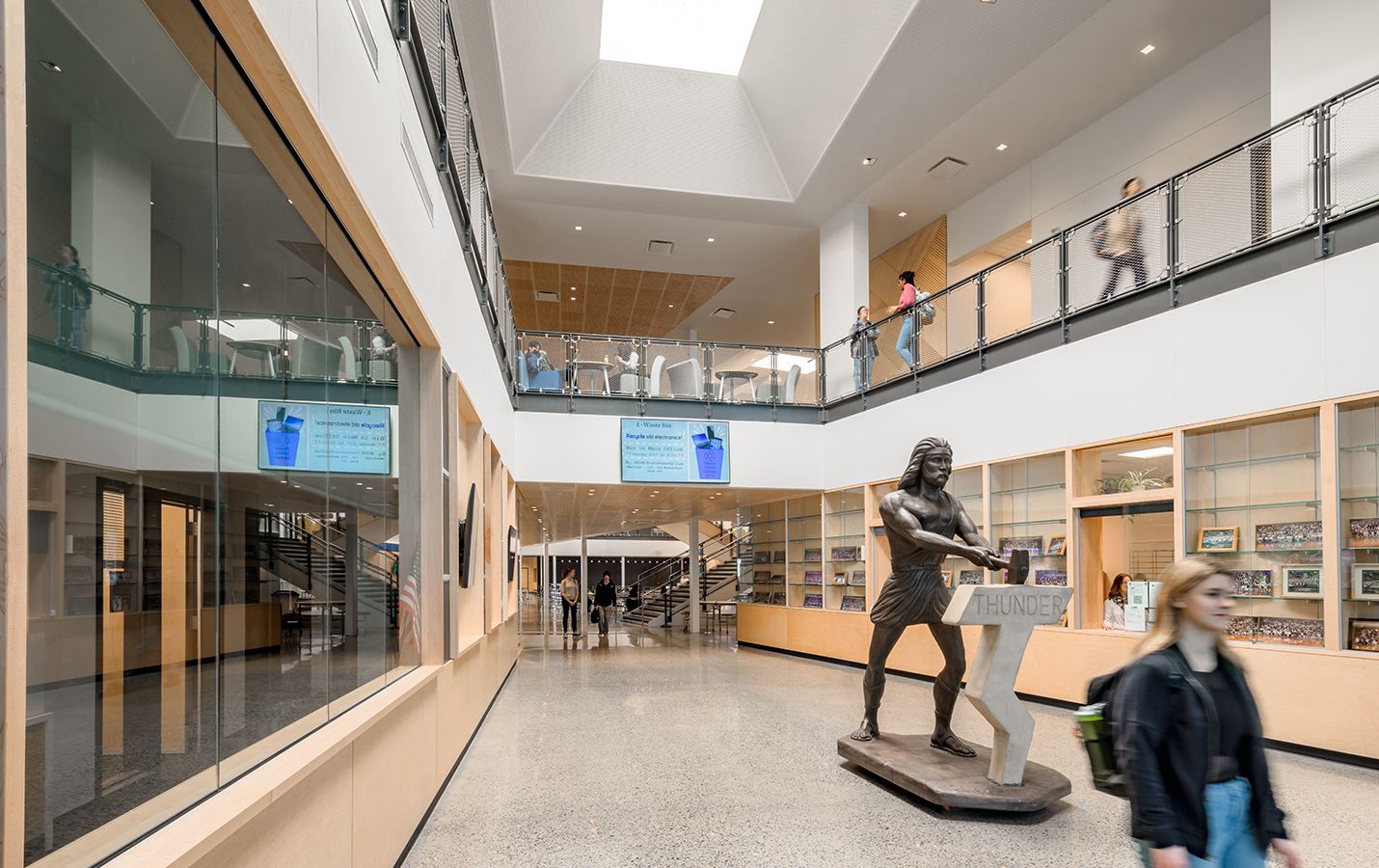A New Home for the “Thunder Family”
Mountain View High School

Overview
Key Stats
Owner
Evergreen Public Schools
Location
Vancouver, WA
Total Square Footage
275,000 SF
Classrooms
93
Enrollment Accommodations
1,987 Students
Completion Date
2022
Sustainability
Washington Sustainable Schools Protocol (WSSP)

Context


Design




"Mountain View High School is not just the building, the halls, or sports fields. It is the warm environment, the culture, and the meaningful interactions that bring students, families, and teachers together every day. LSW understands this and has done an amazing job of translating the Mountain View experience into the school’s design. These are the qualities that have made them a true and valued partner to Evergreen Public Schools for decades."
Sue Steinbrenner
Executive Facilities Director, Evergreen Public Schools