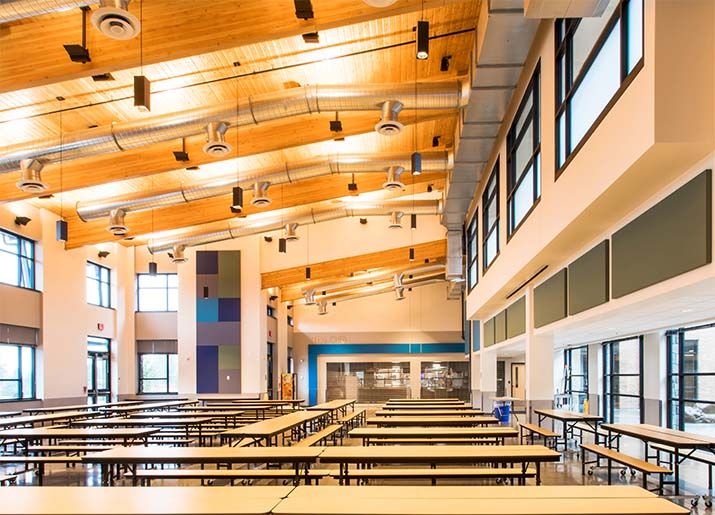A School to Match Its Iconic Pacific Northwest Location
Jemtegaard Middle School & Columbia River Gorge Elementary School

Overview
Key Stats
Owner
Washougal School District
Location
Washougal, WA
Total Square Footage
122,381 SF
Enrollment Accommodations
1,000 Students
Completion Date
2017
Sustainability
Washington Sustainable Schools Protocol (WSSP)

Design



Scope and Program
Features
